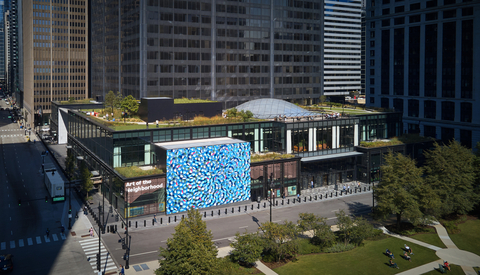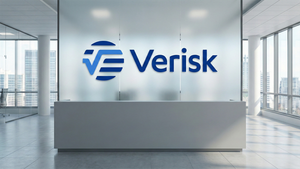Street-to-sky transformation of iconic landmark creates new community and workplace destination
Project completion celebrated today onsite with members of the Chicago community
EQ Office, the U.S. office portfolio company wholly owned by Blackstone, today announced the completion of its over $500 million street-to-sky transformation of Chicago’s Willis Tower, ensuring its future as a top destination for the next generation of talent.
This press release features multimedia. View the full release here: https://www.businesswire.com/news/home/20220524005376/en/

Willis Tower, courtesy Tom Harris, Design by Gensler. Willis Tower, which recently underwent a $500 million street-to-sky transformation, was celebrated during a ribbon-cutting ceremony today featuring executives from EQ Office, Blackstone, project partners, building tenants, community members and civic leaders including Chicago Mayor Lori E. Lightfoot. (Photo: Business Wire)
“Our investment in Willis Tower is an investment in Chicago, a world-class city full of talent, determination, and opportunity,” said David Moore, Senior Vice President, Portfolio Director, EQ Office. “We have reimagined and modernized this iconic tower to better serve the city, the Loop neighborhood, and the diverse set of companies and their employees that call it home. The role of the office and the way that people work has evolved over these past few years, and our focus on creating a human-centered workplace with unmatched activation and energy will ensure that Willis Tower continues to inspire our city and its workforce for decades to come.”
“The reinvented Willis Tower is a perfect example of what we believe the future of work looks like,” said Kathleen McCarthy, Global Co-Head of Blackstone Real Estate. “We are proud that, as a result of this project, Willis Tower will continue to thrive as a place where some of the world’s best companies and their brightest minds come together, while serving as a wonderful space for the community in downtown Chicago.”
The project – which infused $160 million into labor for construction and tradespeople and created approximately 450 jobs – is the manifestation of EQ Office’s overall philosophy and its bold vision for the 110-story icon, which centered on creating an all-season urban destination that connects with the surrounding community and delivers the best experiences of both work and life to the city’s residents and visitors. The various enhancements enabled Willis Tower to achieve LEED Platinum status, the largest building in the U.S. to have done so.
“With breathtaking views of the surrounding architecture and Lake Michigan, Willis Tower has become synonymous with the City of Chicago,” said Chicago Mayor Lori E. Lightfoot. “And now, thanks to the vision of EQ Office and the incredible efforts of hundreds of skilled tradespeople, designers and many others, this remarkably transformed global icon will continue standing proudly at our city’s center and will serve as an enduring symbol for all that is possible in Chicago.”
Intentionally designed in the 1970s to create a buffer between workers from the surrounding neighborhood, the transformed Willis Tower now serves as a welcoming community hub and civic gathering place. Components of the project – all aimed at creating an unparalleled experience for tenants and visitors include:
Catalog
Named as a historical nod to the Sears Roebuck Company and its popular printed catalog, Catalog is a 300,000-square-foot retail, dining and entertainment destination constructed at the base of the tower that brings the best of Chicago into one bustling, light-filled space. Designed by Gensler, Catalog features curated restaurant tenants including Tortazo by Rick Bayless, Shake Shack, Joe & the Juice, Foxtrot, Starbucks, Brown Bag Seafood Co., Do-Rite Donuts & Chicken, Sushi-San and Sweetgreen. Kindling, a live-fire, two-story restaurant from Chicago’s 50/50 Group, as well as Urbanspace, a food hall featuring a vast lineup of culinary entrepreneurs delivering unique concepts catered to the neighborhood, are both slated to open late summer/early fall. Catalog is also home to the largest Chicago location of the meeting and event provider Convene and, coming soon, Color Factory — a permanent experiential art exhibit opening in June.
Outdoor Terrace
A 30,000-square-foot outdoor terrace sits atop Catalog, providing a stunning urban oasis open to the public. As part of EQ Office’s commitment to sustainability, Willis Tower teamed up with Alveole to welcome 60,000 bees and three beehives to the terrace. Willis Tower then partnered with Marwen, a local organization that educates and inspires young people from under-resourced communities through the visual arts, to decorate the hives.
Skydeck
The popular Skydeck observatory also underwent an extensive redevelopment through partnerships with the exhibit design firms Thinc and SOM. The transformation includes a reimagined experience on the lower level of Catalog, which now features an interactive “best of Chicago” museum-like exhibit that celebrates the unique personality, history, neighborhoods, and sites of Chicago before visitors board the elevators to the tower’s famed 103rd floor observation deck.
Public Spaces
The redevelopment sought to create more hospitable lobbies, complete with impactful art from local and internationally renowned artists alike. In concert with that work, EQ Office launched a dynamic arts initiative, Art of the Neighborhood, to create programming throughout the building that includes installations by world-renowned artists Olafur Eliasson and Jacob Hashimoto. The building’s new exterior façade at the base was designed by Gensler and three new building entries were designed by SKB Architecture and Design to seamlessly connect the streetscape to the interior.
Tenant-Exclusive Amenity Spaces
Also introduced as part of the restoration is 150,000 square feet of new tenant-exclusive offerings throughout the building designed by architect Jose Gonzalez. Tower House Bar and Café and Steel Room, located on level 33, allow for events, programming, and communal space for tenants. Also on 33 is TONE, a state-of-the-art 30,000-square-foot fitness center. Altitude Café, a refined tenant lounge and café, and The Metropolitan, a private club and event venue, are located on 66 and 67.
The completion of the project was celebrated today with a ribbon cutting ceremony featuring executives from EQ Office, Blackstone, project partners, building tenants, community members and civic leaders including Mayor Lightfoot.
For more information, visit WillisTower.com or click here to view our media kit including photo galleries and videos.
About EQ Office
EQ focuses on the experience of its 20 million square feet - how space feels, activates and performs to amplify the human experience. We're proud to work hand-in-hand with more than 1,500 customers of all sizes, from Fortune 100 companies to emerging startups, to bring humanity back to the workplace. Our diverse team of more than 200 professionals is responsible for creating inspired office environments in major cities across the country including Chicago, New York, Los Angeles, San Francisco and Seattle. As a U.S. office portfolio company wholly owned by Blackstone's real estate funds, we have the resources to lead the changes happening in work space. Explore your space for greatness at www.eqoffice.com.
About Willis Tower
Located in the heart of downtown Chicago, Willis Tower is an iconic urban destination and state-of-the art, human-centered workplace. Standing 1,450 feet and 110 stories tall, Willis Tower is one of the world’s tallest buildings, offering the region's most breathtaking views of Chicago and Lake Michigan. Willis Tower's 103rd-floor Skydeck attracts more than 1.7 million visitors annually. Willis Tower recently underwent a $500 million restorative street-to-sky transformation that included the addition of Catalog, a 300,000 square-feet curated dining, entertainment and community experience, as well as a 30,000 square-foot outdoor terrace and 150,000 square feet of tenant amenity spaces. Willis Tower is the largest building in the country to have achieved LEED Platinum certification from the U.S. Green Building Council. For more information, visit WillisTower.com or connect on Facebook or Instagram.
View source version on businesswire.com: https://www.businesswire.com/news/home/20220524005376/en/
Contacts
Ed Fanselow
Allison+Partners
ed.fanselow@allisonpr.com
1-847-899-5040






